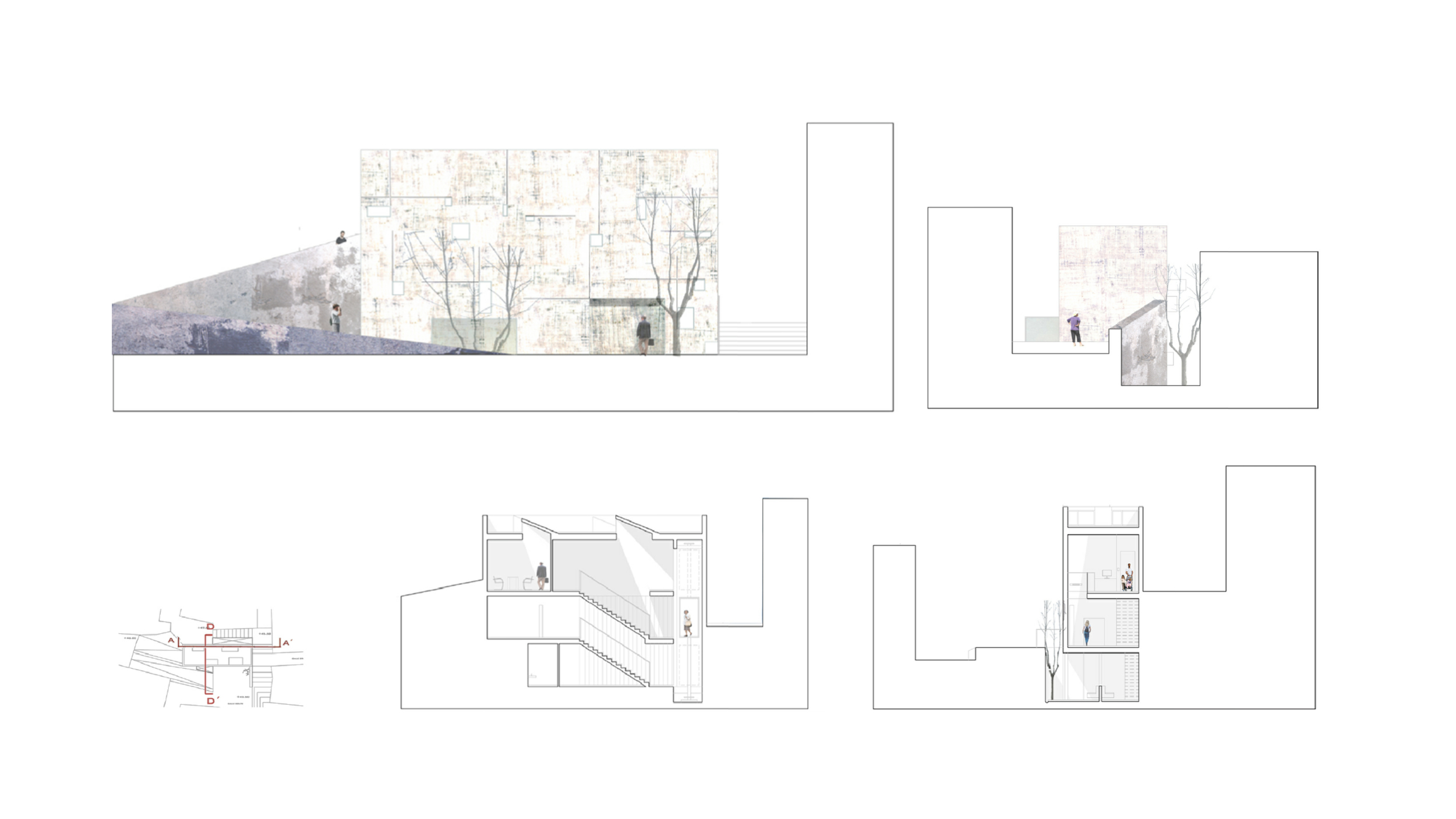Social Hub academic work
A White Block for Social in the Middle of Chaos
[Teaching with Unidad Juan Guedes. Gran Canaria. 2009]
Introduction
The project is located in the suburbia of Las Palmas de Gran Canaria, in a place with a very heterogeneous landscape. All the surroundings are houses of different colours and shapes. The building has a different character in comparison with its surroundings. The program is also different.
Idea
The use of white materials creates a calm atmosphere. Also the concrete was used to resist the salty coastal atmosphere. The light is one of the main elements of this project. This white box with orthogonal geometry is close to two façades. There are small rectangular openings on the front side and big cutouts on the ceiling. The windows want to frame the views, it's not just a random composition of funny windows. The façade totally changes when the windows are opened. The front façade has 12 openings with concrete shutters that can be opened and closed depending on the use. The use of double-high makes it possible for the light also to the ground floor. The orientation is south so it gets a lot of sunlight.
Program
The basement floor contains a storage room, toilets and a library. Ground floor contains a space for exhibitions and on the first floor there are offices.


