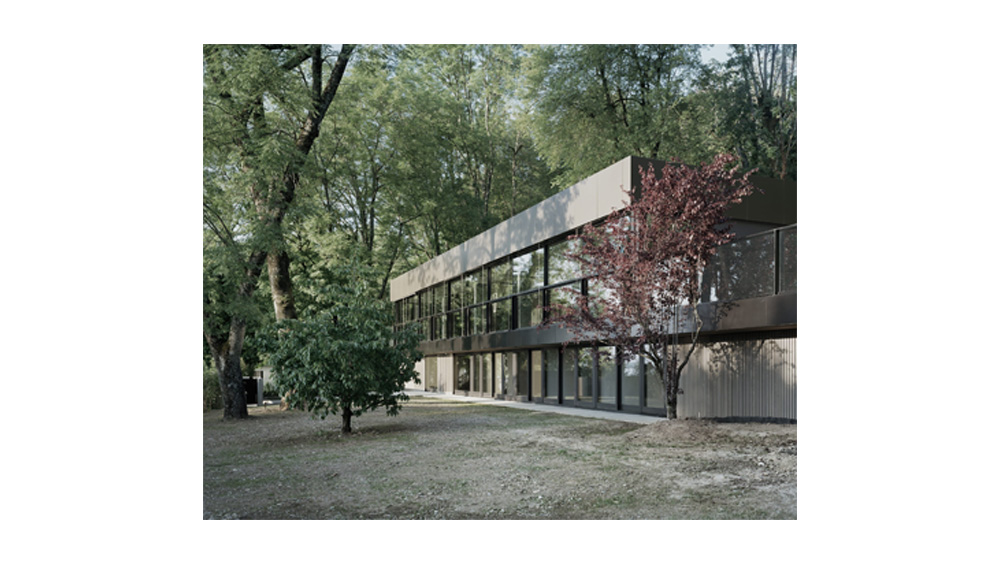Urban GIS data models professional work
Geo-referenced 3D Model to Evaluate Architectural Design Quality
[Collaboration with Archilyse AG. Zürich, 2020]
Archilyse helps architects to analyse the impact of their design decisions at different levels by generating views and sun simulations. As a use case, we selected the “#175_QDC”, single-family home, from Philippe Meyer.
The building is located in Cologny, Geneva, Switzerland. This residential project involved the renovation of a former office building on the shores of the Geneva lake. A continuous glass facade connects the rather strict forms of the building with the lake and views toward the water on a sloped site near the shore. References are made to Ludwig Mies van der Rohe’s Farnsworth House (Plano, Illinois, 1951) and the Barcelona Pavilion (1929).


In each room of the house, Archilyse simulates a 360° panoramic view, based on a hexagonal grid. The panoramic views are done every 0.5 meters from the surface of each room. For each panoramic view simulation, the percentage of views of each type of element (buildings, green spaces, water, etc.) is calculated. The 3D model on which the simulations are based is built from a combination of GIS data sources.

Calculates the visible amount of green areas.
Related design decisions:
- Bring nature into the house.
- Make a strong relation between liveable spaces and the green area.
- In the most greenery point of the first floor, place a family space with the kitchen and living room, divided by a dining room.
- Less liveable spaces (e.g. bathrooms and corridors) can be placed in the rear.
- Use a rectangular geometry on the floor plan to gain a low footprint and let vegetation be an important element of the project.
- Make use of a metal framework containing the glazing, which includes sliding sections that can be opened to let fresh air into the interior.
- Place important views not in front of trees so they don’t block them.
- Use trees as an acoustic barrier to protect from the street and noise from vehicles.
The water view simulation
Calculates the visible amount of a water body such as a river, creek, lake or ocean areas.
Related design decisions:
- Direct all the liveable spaces towards the lake.
- Set observational points with the main focus to the views.
- Angle liveable spaces to maximise panoramic views to the lake.
- Incorporates protective blinds that can be lowered to filter the light reflecting off the surface of the lake.
- Free up the internal arrangement on the front portion of the plan for use as an open space containing the kitchen, dining area, lounge and master bedroom, maximising water views.

Calculates the visible amount of all elements which are labeled as buildings.
Related design decisions
- In the less exposed point of the floor plan, make use of a structure made of pillars to provide a social point where different activities can be made.
- Establishing the large open-plan living area is connected to a terrace on the second floor where the house is less exposed.
- Set up internal curtains can be around spaces that require privacy.
- Make a compact volume to make the building appear to be smaller and visually less obtrusive.
The mountain view simulation
Calculates the visible amount of all elements which are ground and at least 500m higher than the observation point.
Related design decisions
- Open up the views over the landscape.
- Make use of the geometry to frame the landscape.
- Full-height glazing on the first floor provides views to the landscape.
- Place the best mountain views so trees don’t block them.
- Consider how trees block or allow views in the winter and in summer.
- Provide correct views to sunset in Summer (northwest) and winter (southwest).
The street view simulation
Calculates the visible amount of all elements which are street-like.
Related design decisions
- As part of the acoustic strategy, define a geometry of the house, the way trees keep on the plot and these act as an acoustic barrier.
- Depending on the simulation values, use triple glazing windows to avoid noise coming from the street.
- Use the existing trees as acoustic barriers.
- Consider the views from the vehicles to the house and use corresponding glass protection.
The sun analysis simulation
Calculates the amount of direct sun and scattered light irradiation.
Related design decisions
- Position the house on a south-north axis to maximise the exposure from the sun.
- Place the house within an optimal orientation to get enough sunlight.
- Place the bed-room in the left corner so circulation improves and the living room gets more light and it is more accessible to the swimming pool. Also the house inhabitants spend less time on rooms.
- Provide more light to the dry spaces of the house by placing them into the right area of the house.
- Reduce the amount of heating usage by positioning living spaces to the south.
- Place open spaces (e.g. living room and dining) so events can be easily organised.
- Place a visor on the south facade so the space is correctly protected from the sun.
- Depending on the simulation values, consider not using Full-height glazing on the south facade.