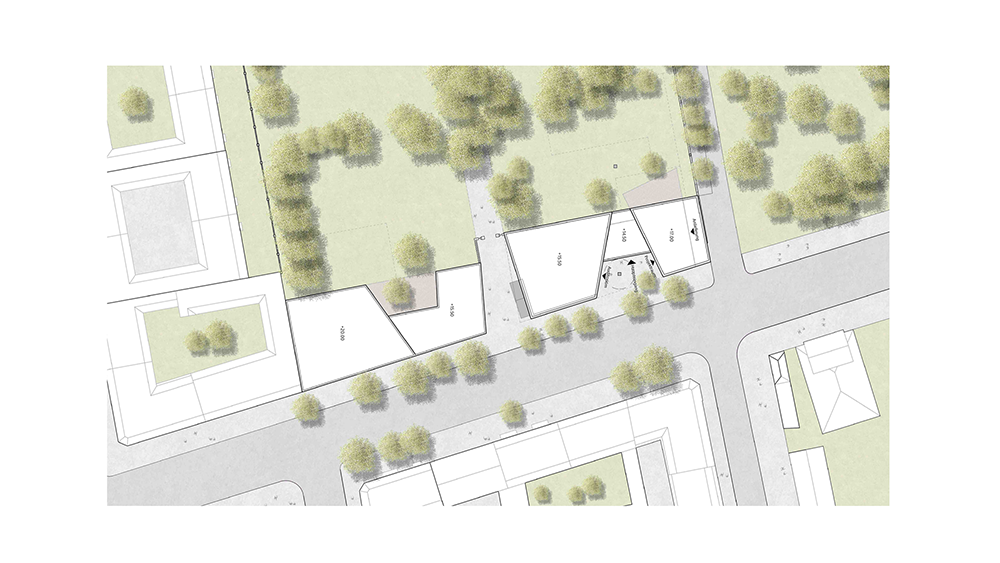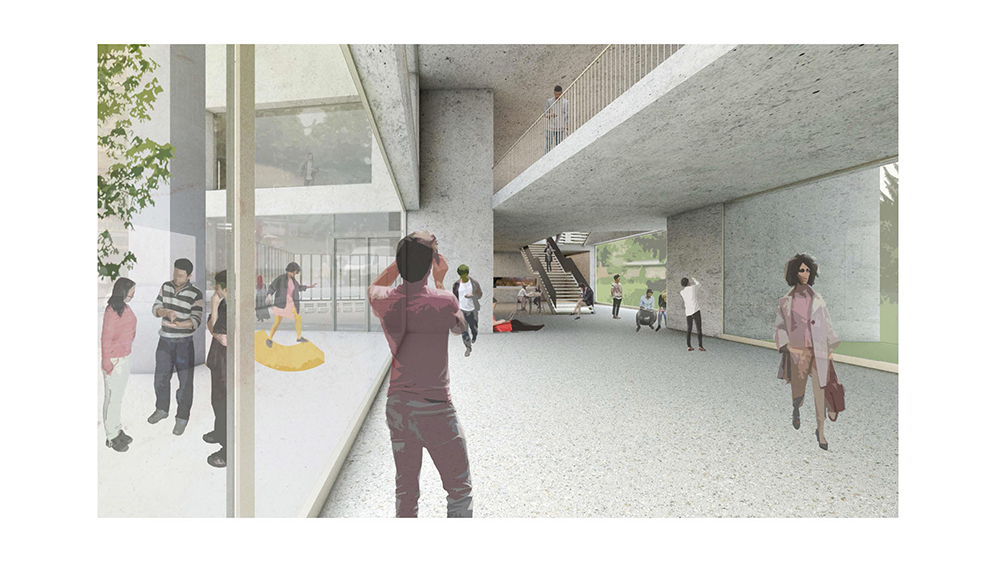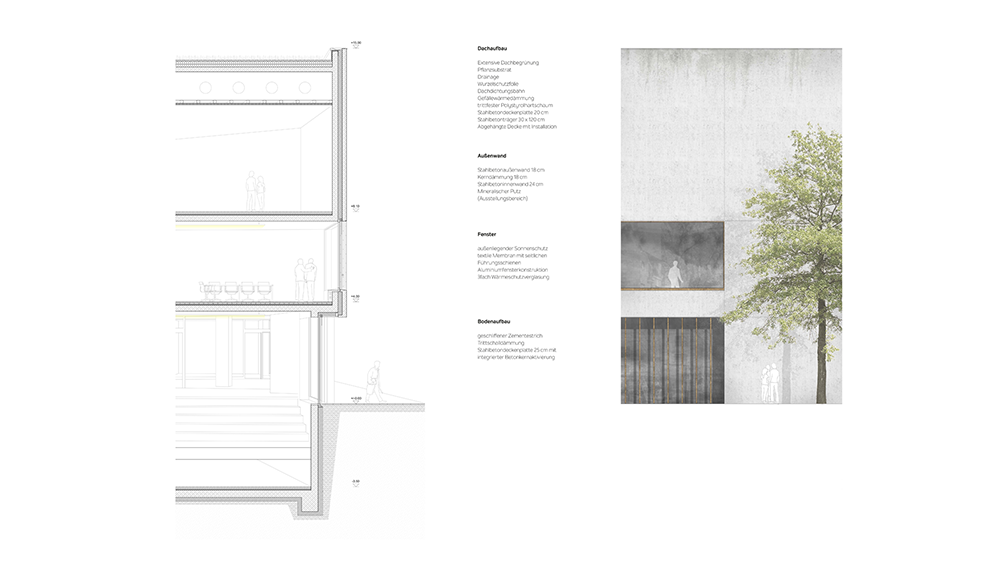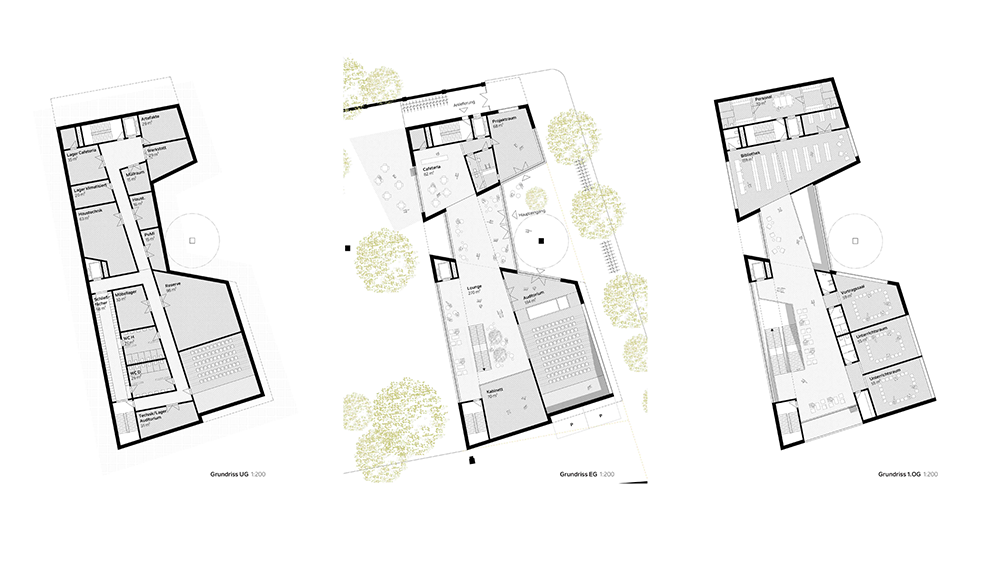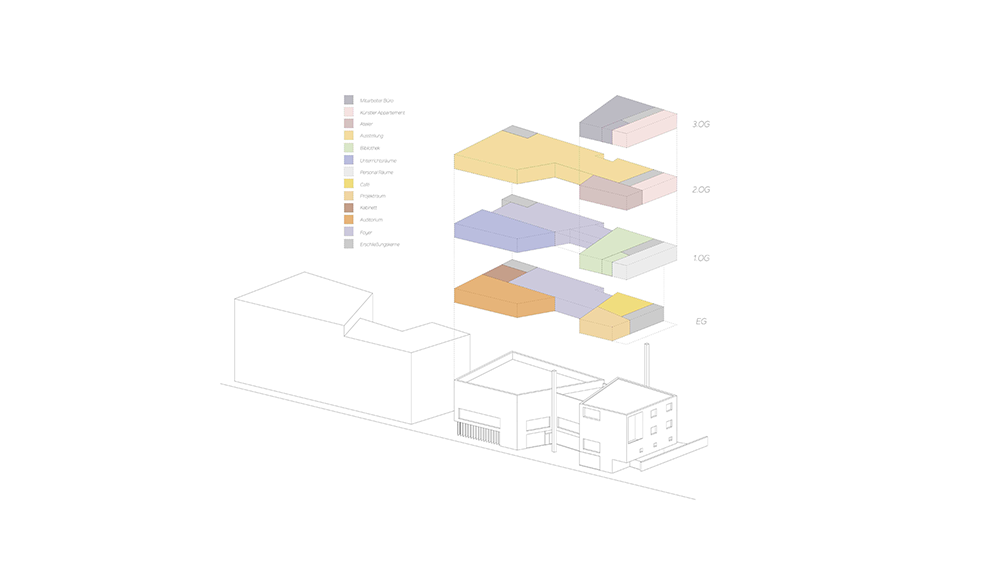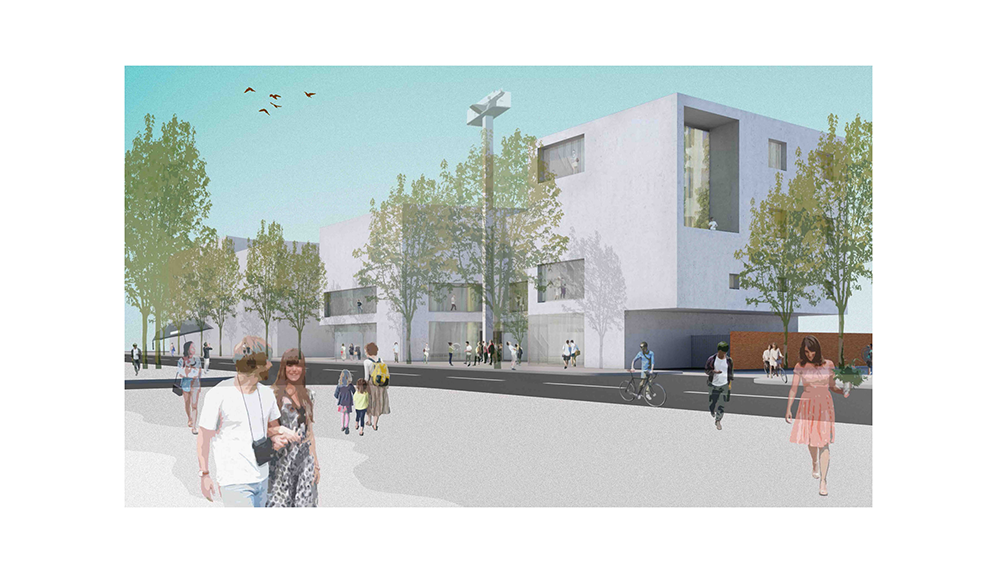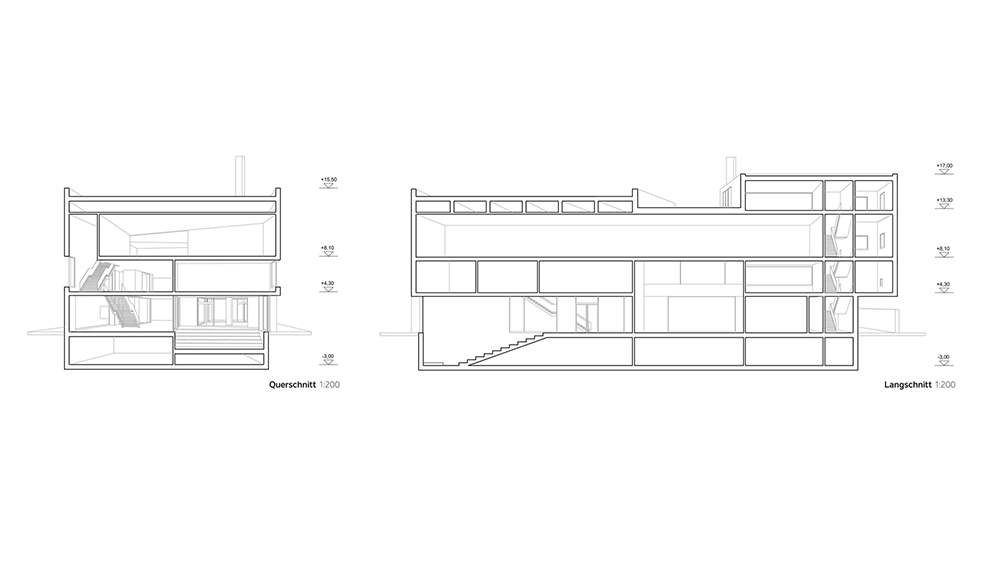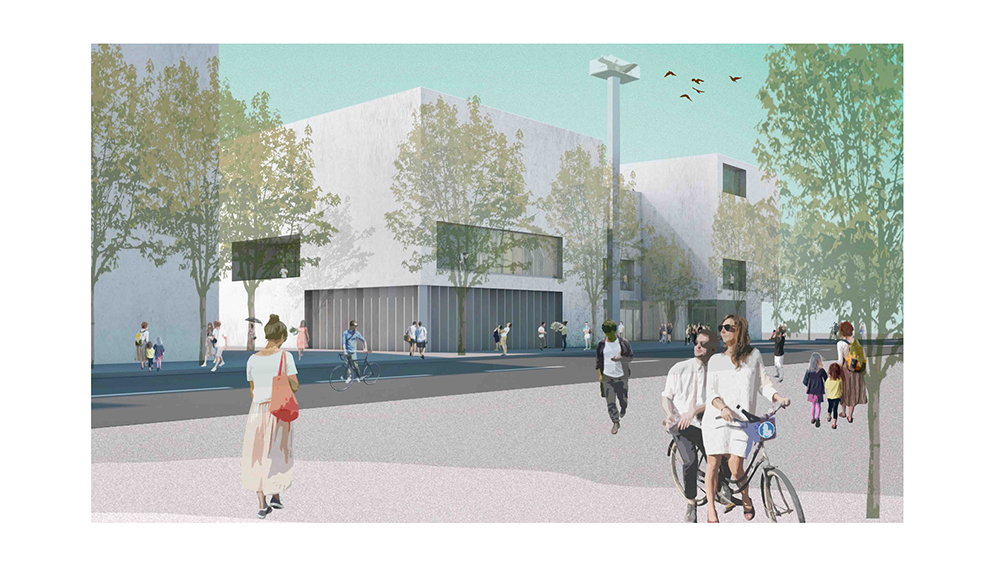Passion for Culture at Hermannstrasse
[Collaboration with Anderhalten Architekten. Berlin, 2018]
Introduction
This project is located in Berlin. The plot is between Hermansstrasse and Airport “Tempelhof”. The design competition challenge was to design a Social Hub and Office building.
Idea / Urban Planning
The new building has an unconventional geometry, in contrast to the adjacent buildings typical of the area. These two buildings have different connections, on the one hand, the social hub is looking to the street and the office building has a strong relation with the green area.
On the social hub, the main idea was to design three different volumes within the same space, where all the programs could easily be placed in each of the three volumes. These three volumes have unconventional geometry and the shape of them is the result of combining the views, the rules of the place and the elements that were already on the floor plan.
This was an interesting process, where we first drew sketches and diagrams. With this document, we explain the concept to the rest of the team. After that we built a physical model and decided on which design was the best.
