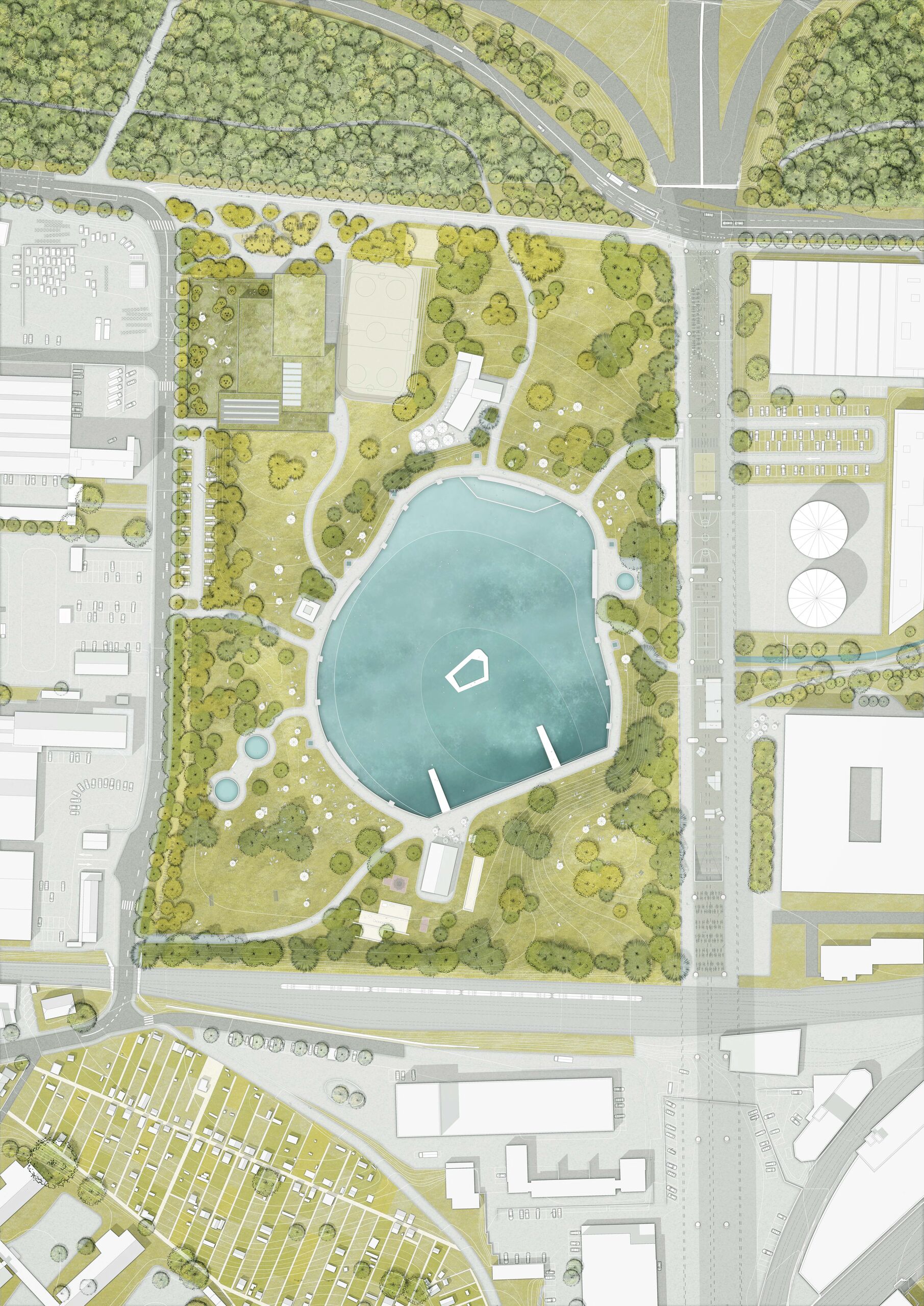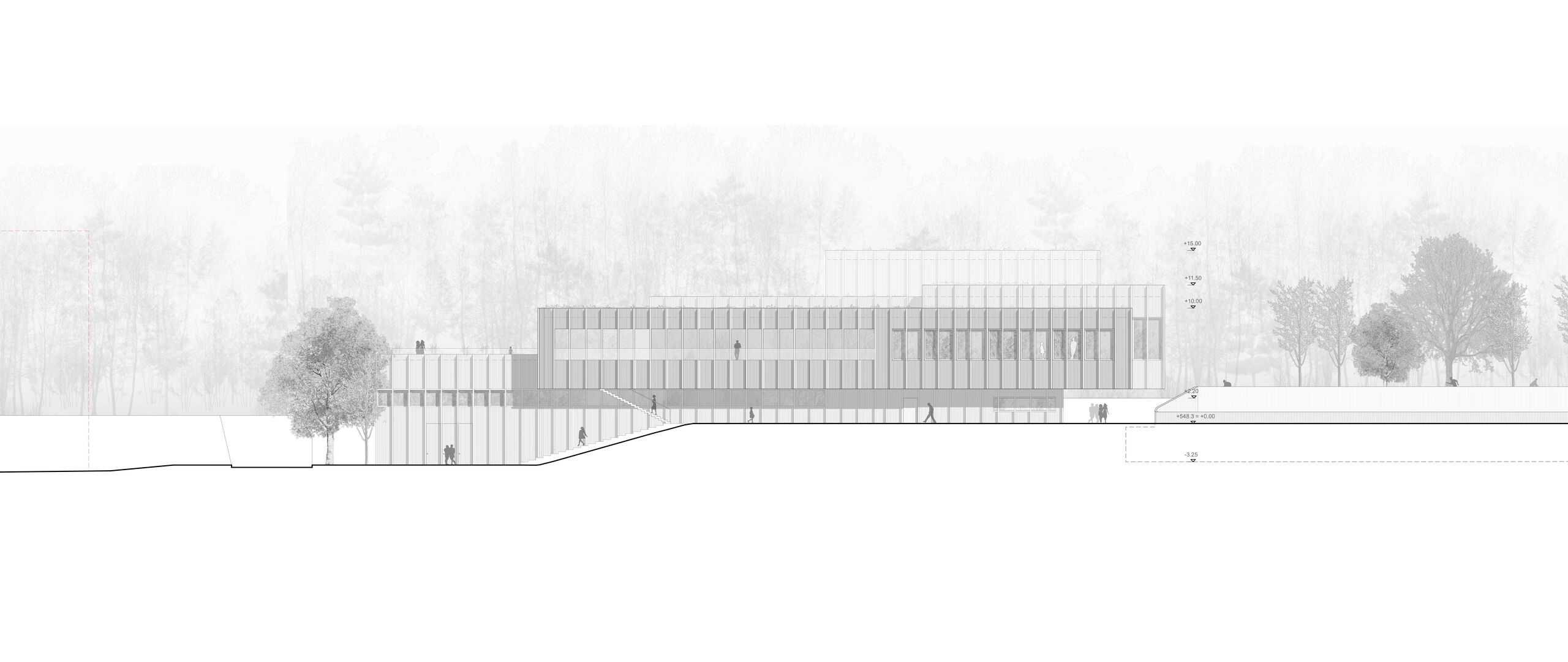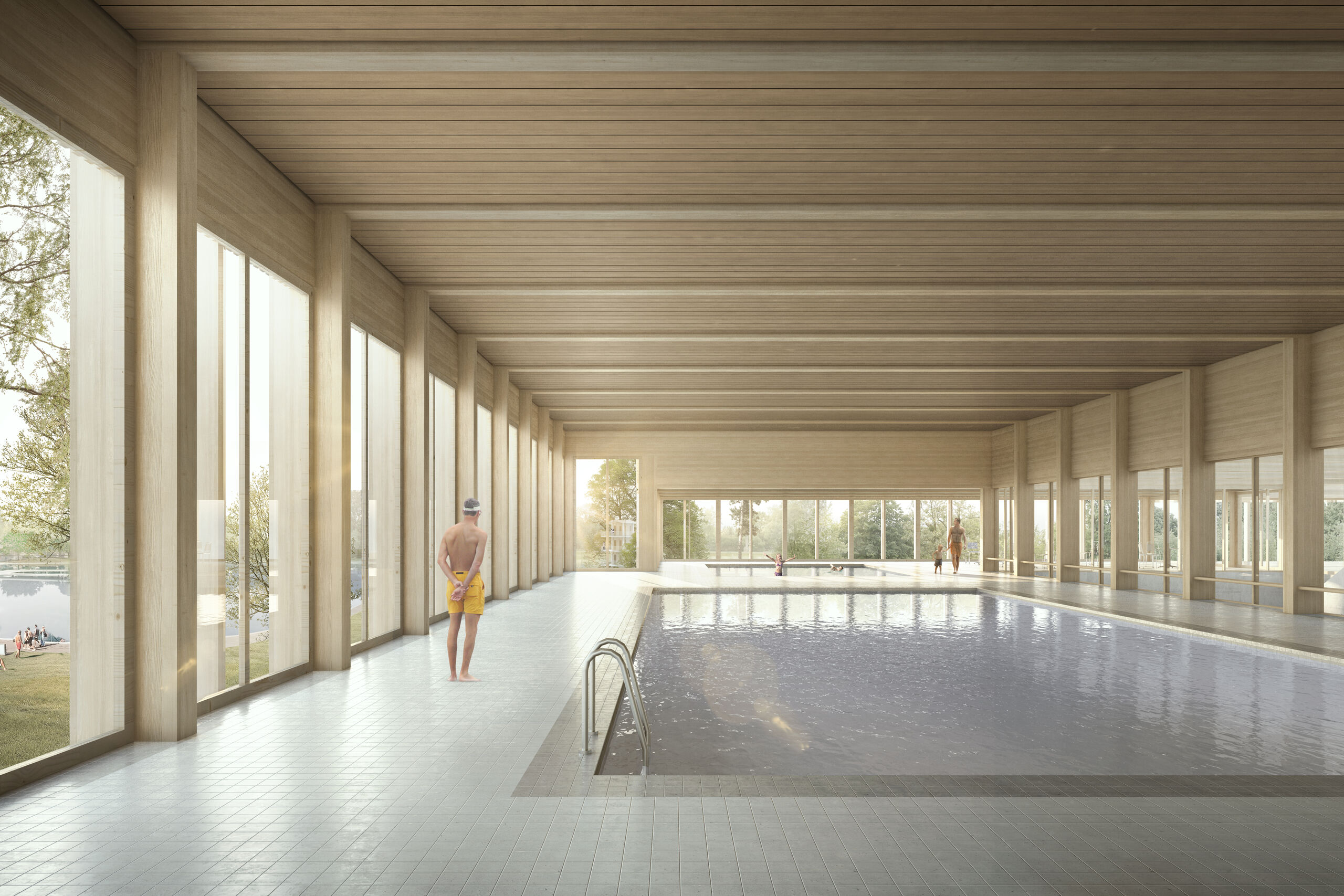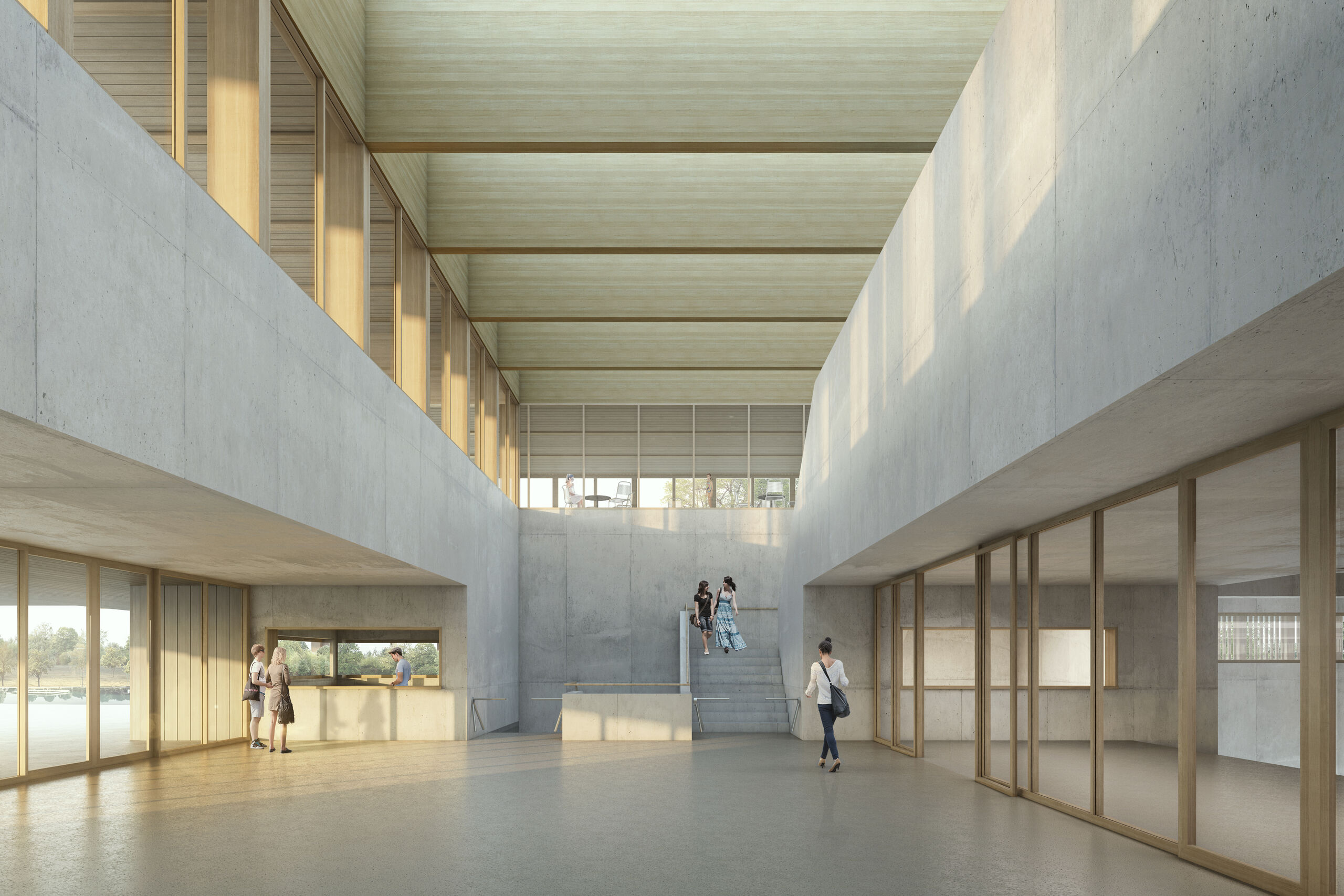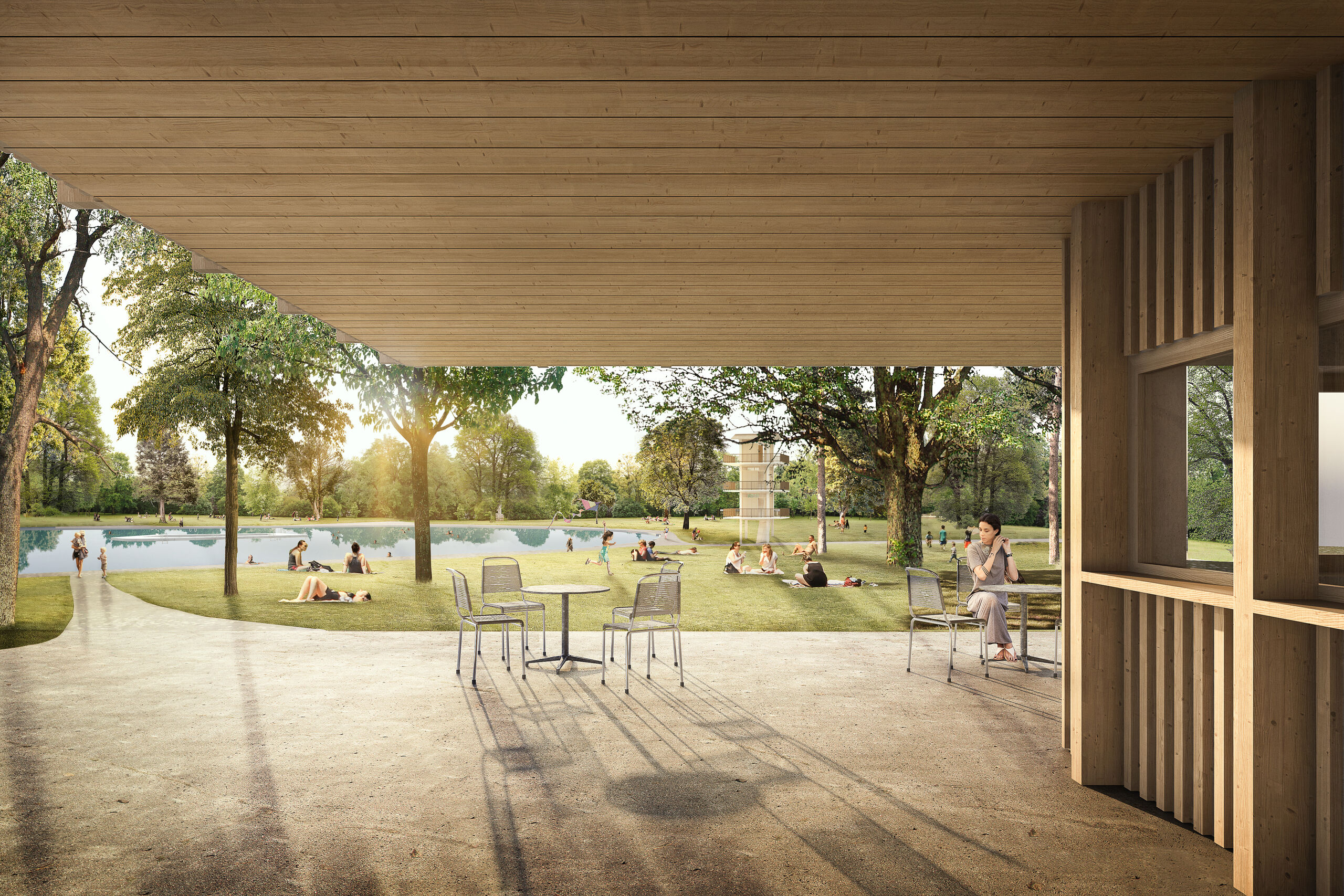Weyermannshaus
professional work
1st Prize For a Leisure and Sport Centre
[Zürich, 2019]
The Weyermannshaus Sport and Recreation Facility “Weyerli” is located to the west of Bern. In the near future it is planned a new city quarter for this area. The main goal for the leisure and sport centre’s redesign is to have a low footprint, so more vegetation on this area can be planned. The solution is a compact volume designed with a green roof, which only occupies the corner of the plot. From the swimming hall on the upper floor, the view opens up over the landscape and the open-air pool. Thanks to the park’s entrances and paths, the access to the building is guaranteed from every direction. For this reason of centrality and because of the fantastic view, the main entrance was positioned towards the centre of the park. After entering the building, the entrance hall offers a view of the various areas of use.
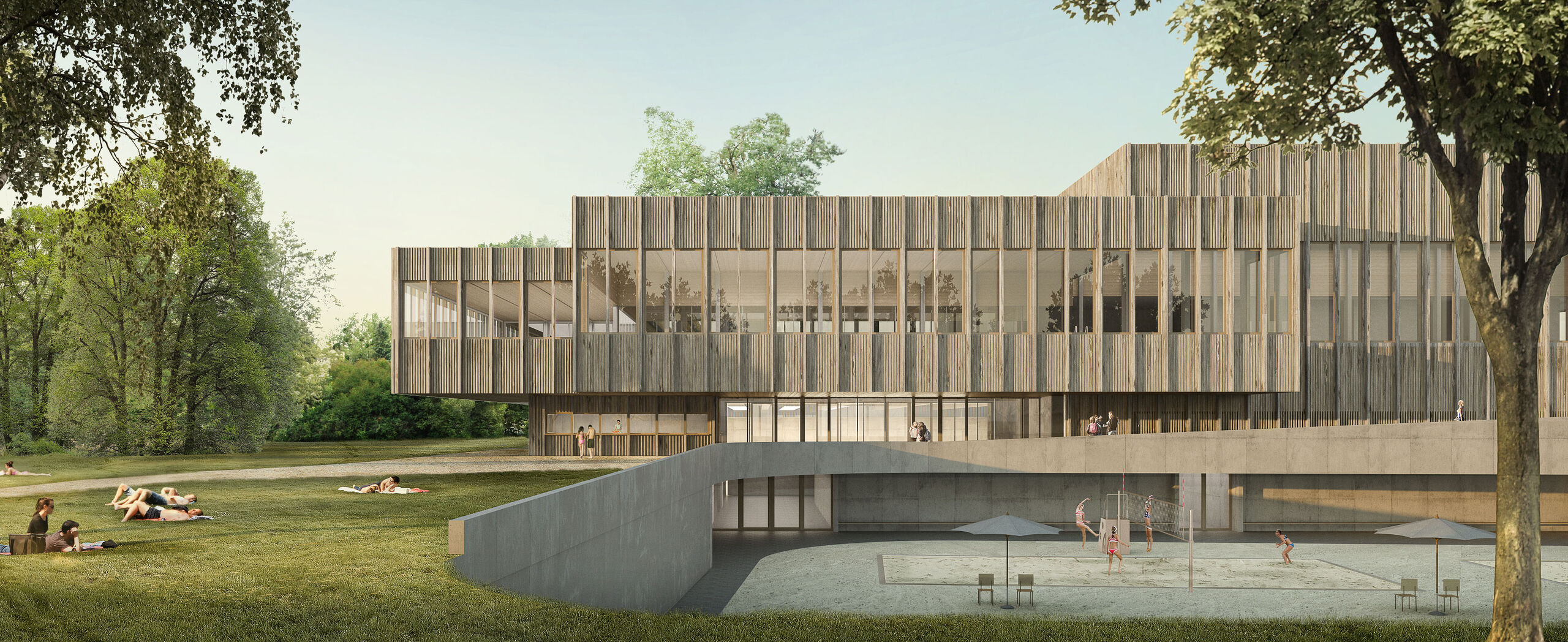
At the node between Stöckackerstrasse and the old Murtenstrasse, the required spaces were combined in such a way that they occupy the smallest possible area and the various uses benefit from the short distances. Due to the different room heights of the individual halls, a building was created that is composed of several pavilion-like bodies, thus playfully structuring the large volume. This results in a flattening from the street to the outdoor pool, so that the building seems to merge with the park. From the swimming hall on the upper floor, the view opens out over the hilly landscape and the open-air pool.
